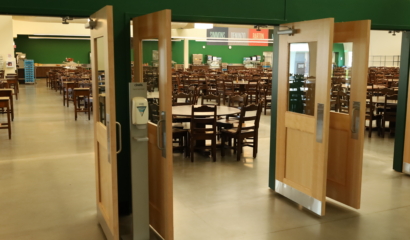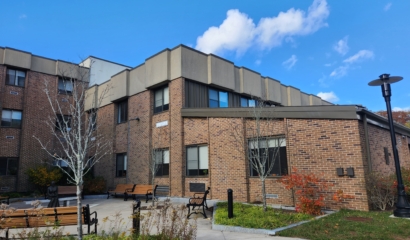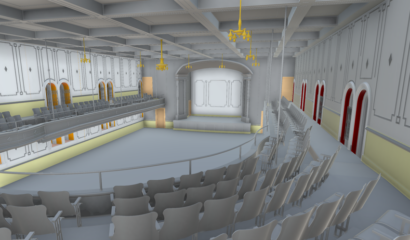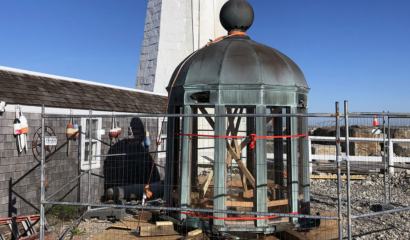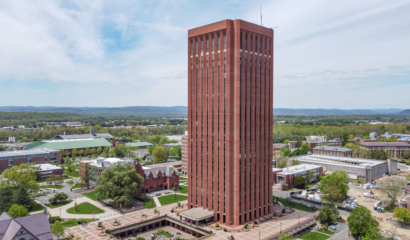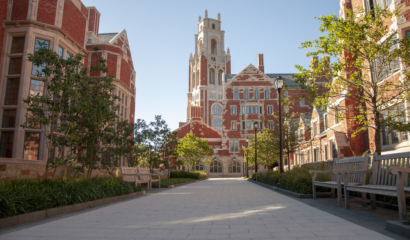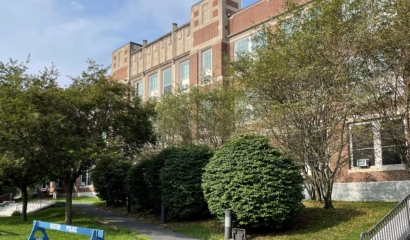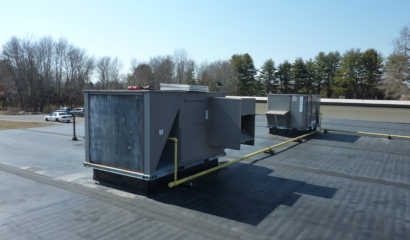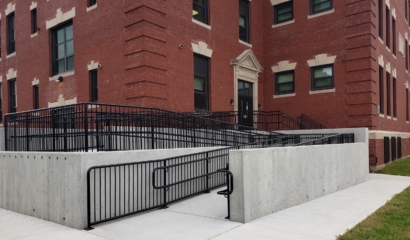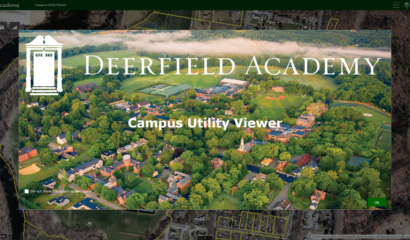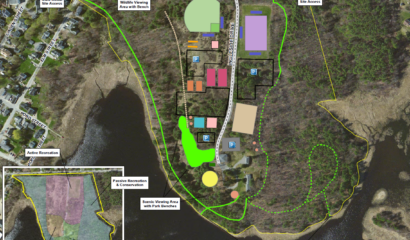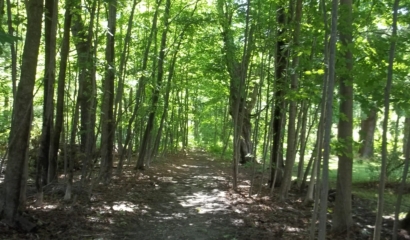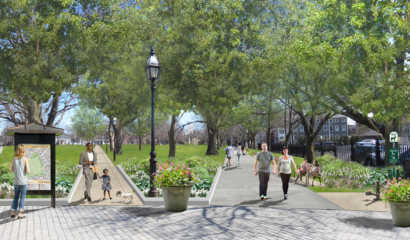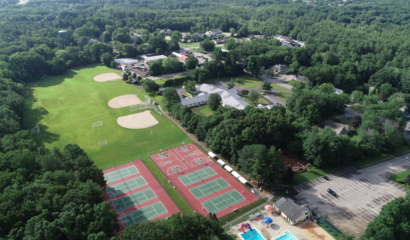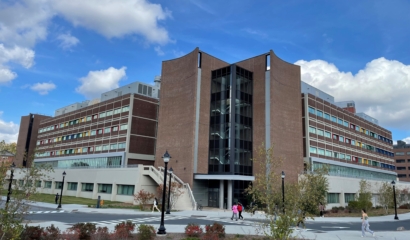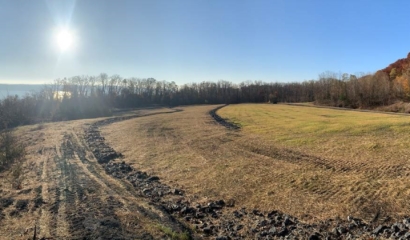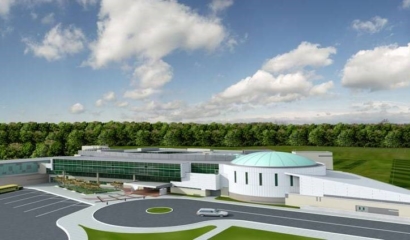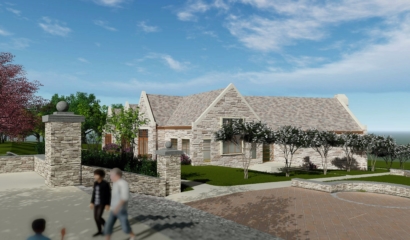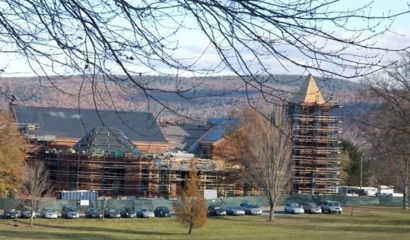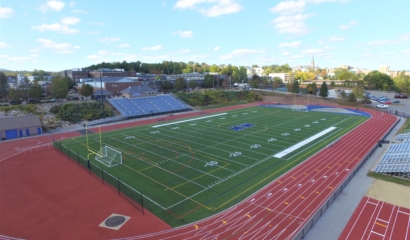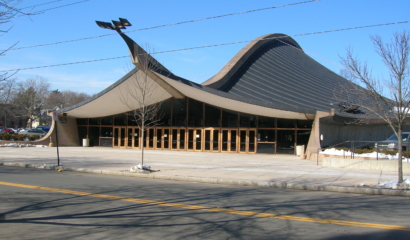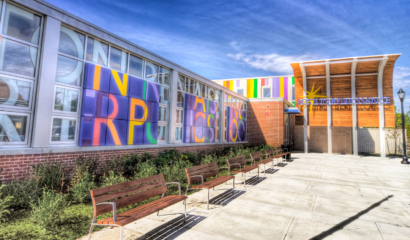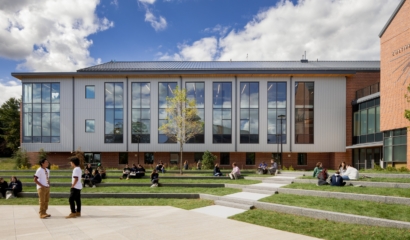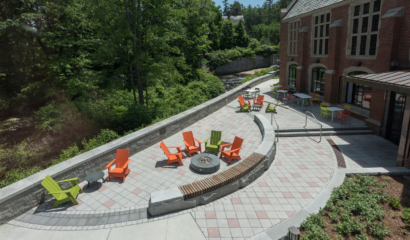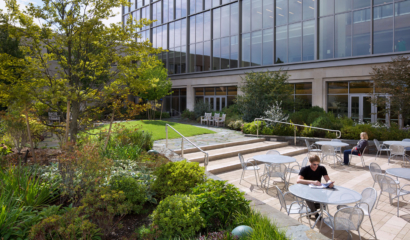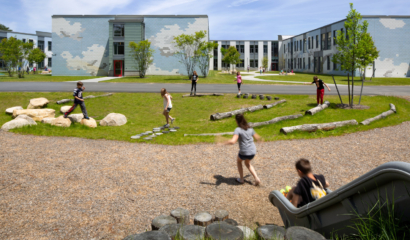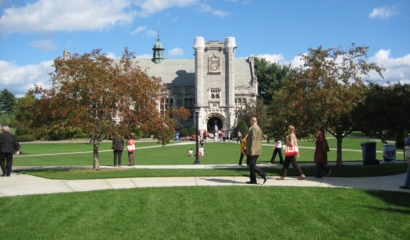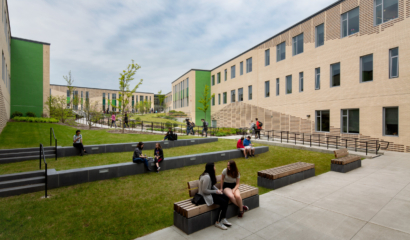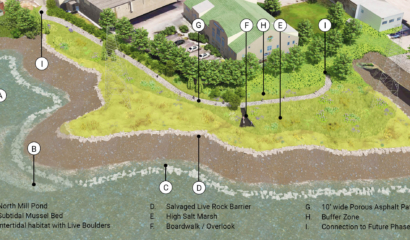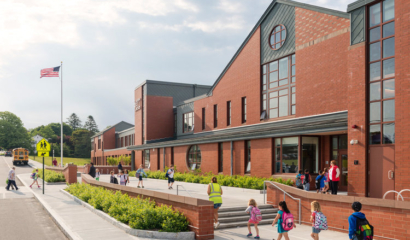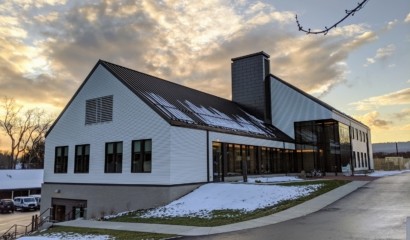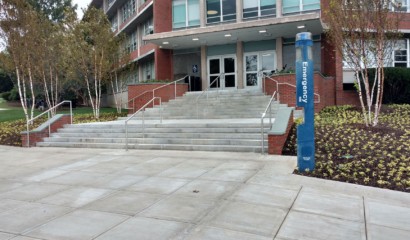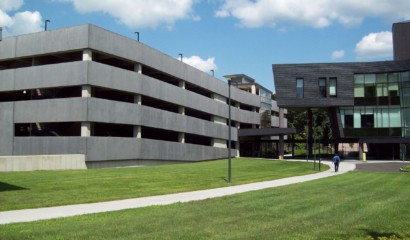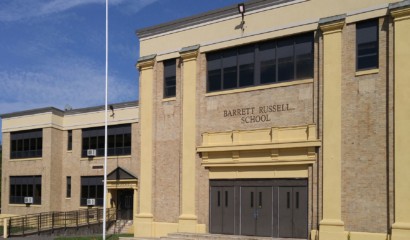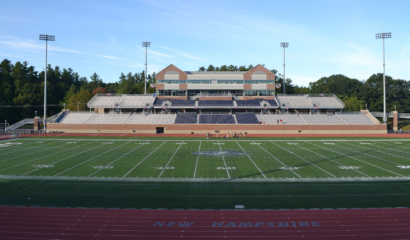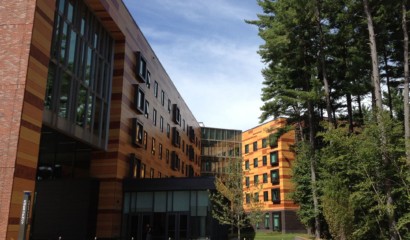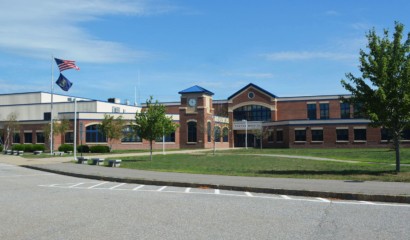Tailored Systems for Parish Hall Needs
Our engineers designed new HVAC, electrical, plumbing, and fire protection systems to support the new parish hall at Blessed Sacrament Church in Greenfield, MA. The parish hall consists of eight classrooms, administrative offices, a conference room, a commercial kitchen, restrooms, storage, circulation and support spaces. Its classrooms are designed with operable partitions, which allow the space to be converted into a large event hall that can accommodate up to 200 occupants.
The building’s high efficiency HVAC systems consist of variable refrigerant flow (VRF) heat pumps and a dedicated outdoor air system (DOAS) with energy recovery for ventilation. Its commercial kitchen features a variable speed kitchen exhaust system and variable speed make-up air unit. The lighting system consists of LED fixtures throughout and includes a control system for occupancy sensing and daylight harvesting. The building also features a 31 kW, roof-mounted, solar photovoltaic array, which will help offset building electrical consumption.
Plumbing systems include a condensing, gas-fired water heater, low-flow plumbing fixtures, and a grease interceptor for the commercial kitchen. The fire protection consists of a wet-pipe system for most of the building, with a dry-pipe system serving unheated attic areas. The building is also served by a fully addressable fire alarm system.
Services Snapshot
Tighe & Bond provided HVAC, electrical, plumbing and fire protection engineering services to Austin Design, Inc. to support the design of a new parish hall at the Blessed Sacrament Church in Greenfield, MA.





