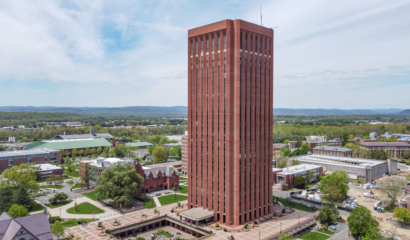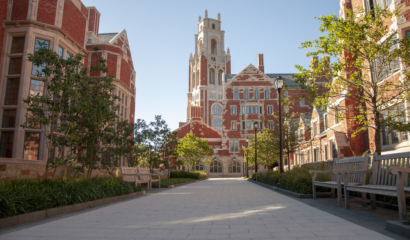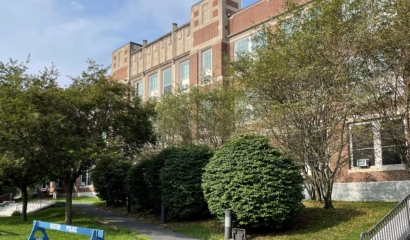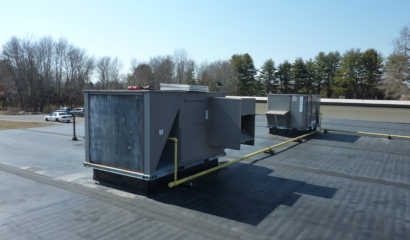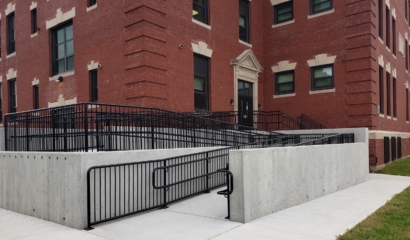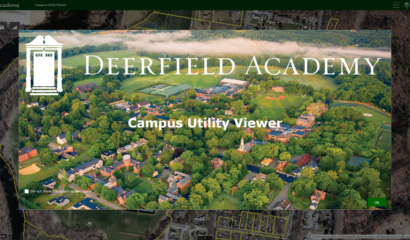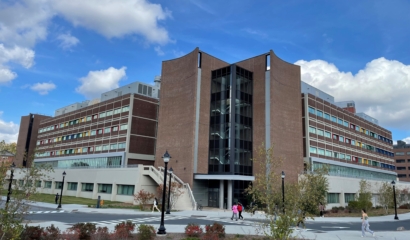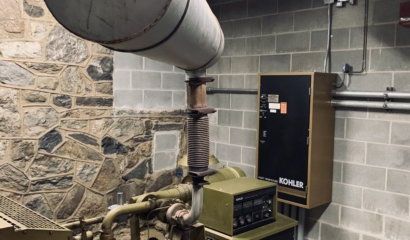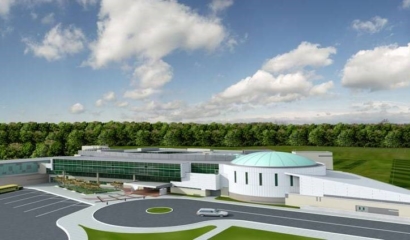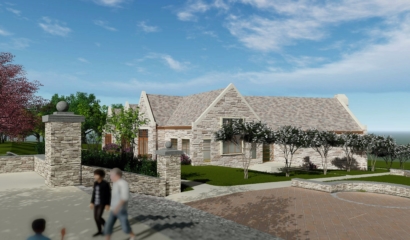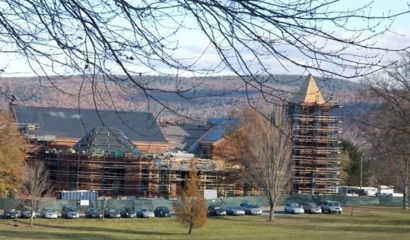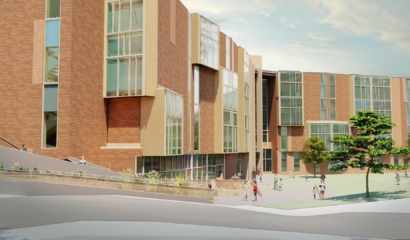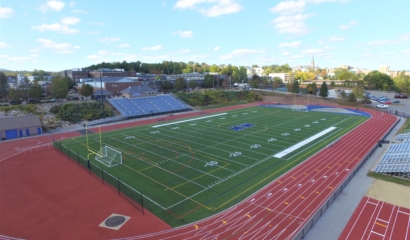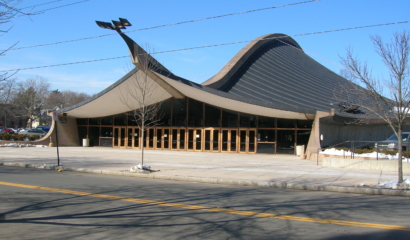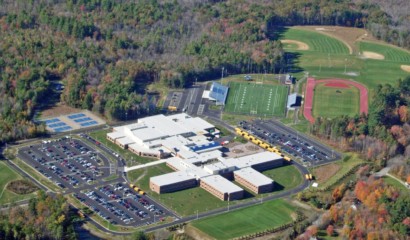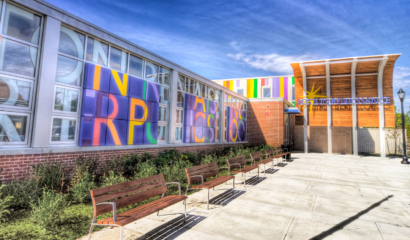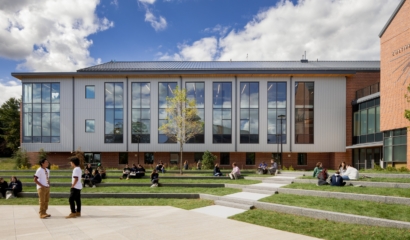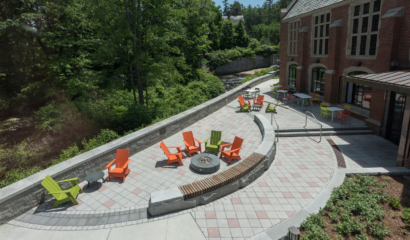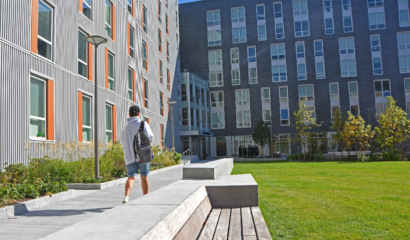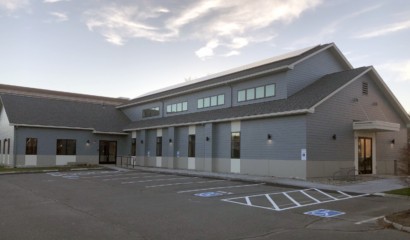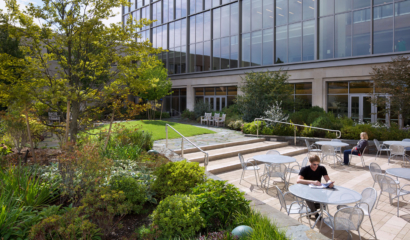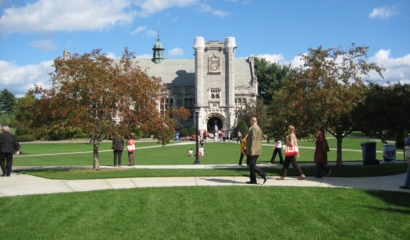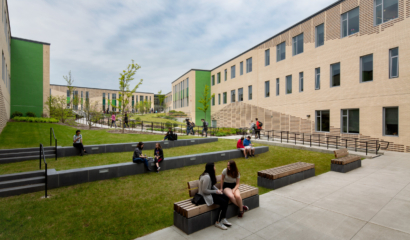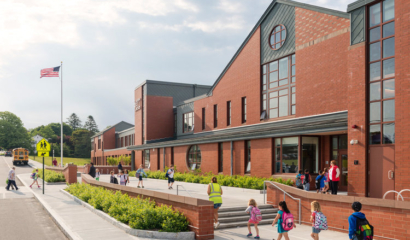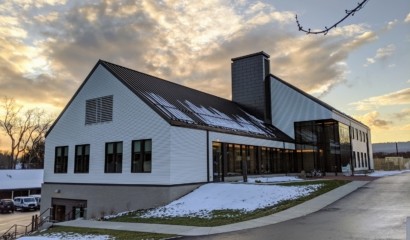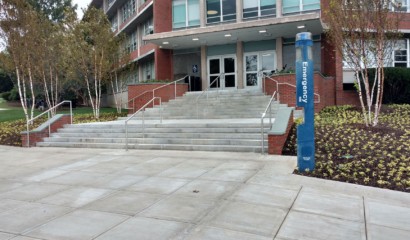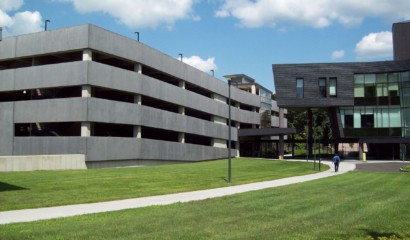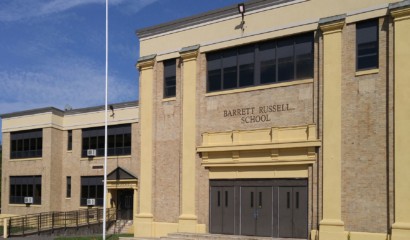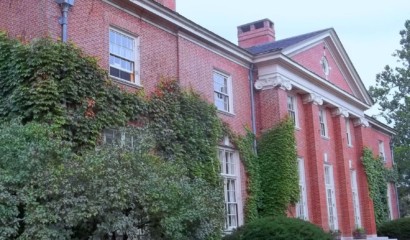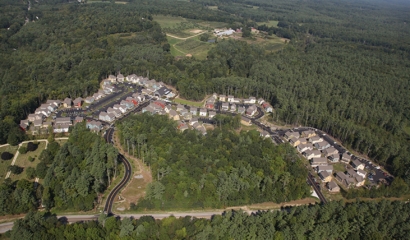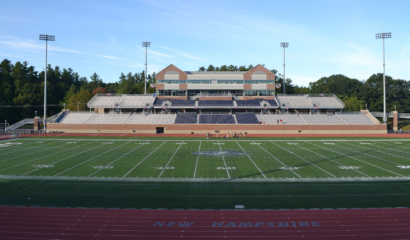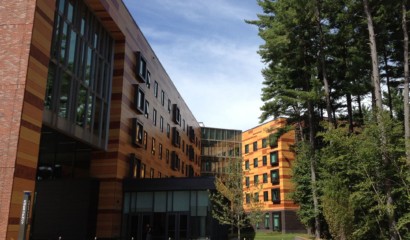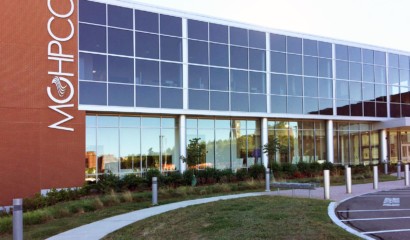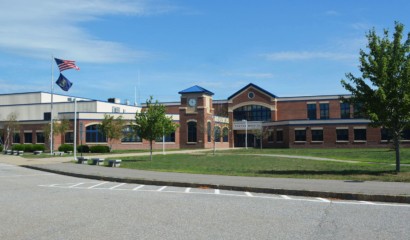Aging School Buildings are Transformed Into High-Performance Learning Spaces
The new Carver Elementary School educates 850 Pre-K to 5th grade students by replacing two aging buildings with a high-performance school featuring extensive outdoor learning spaces where students can observe, explore, and find inspiration in the environment around them.
Our landscape architects worked closely with HMFH Architects to develop a site plan that optimizes the open space for athletic fields, play areas, and outdoor classrooms as well as configured a safe pedestrian/vehicular circulation and sufficient parking space for daily school operations.
Inspired by local cranberry bogs, the design’s curvilinear form, color, and materials visually and physically connect the open space to the larger landscape. Circular planting beds and paving patterns at the front plaza create a welcoming and dynamic gateway to the school. Behind the building, the site features a series of outdoor rooms with landforms, natural materials, native plants, and inclusive play equipment designed to expand and enhance opportunities for childhood development. The flexible courtyard and various types of seating blur the boundary between indoor and outdoor learning spaces.
Services Snapshot
Halvorson | Tighe & Bond Studio provided landscape architectural services in support of this project.





