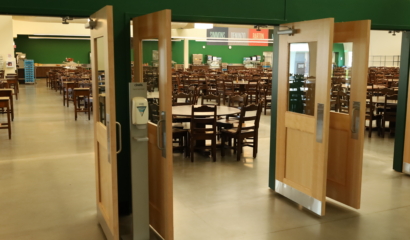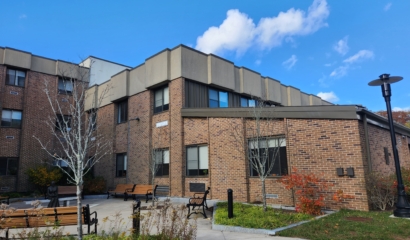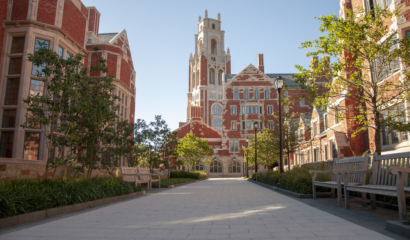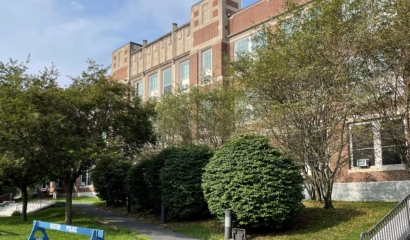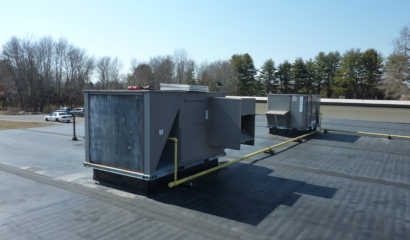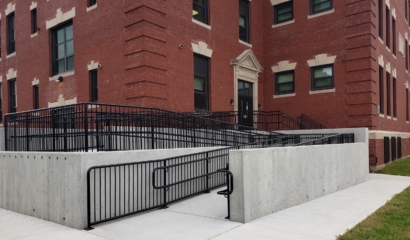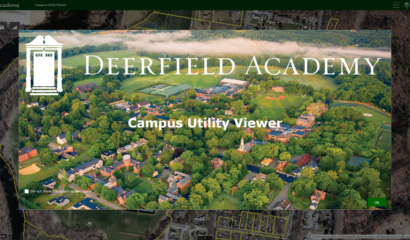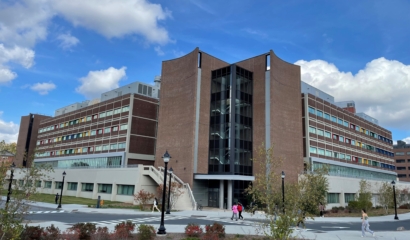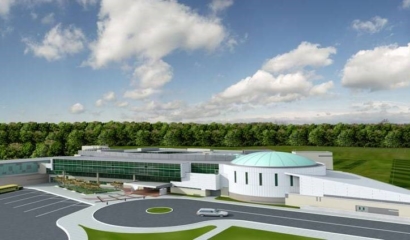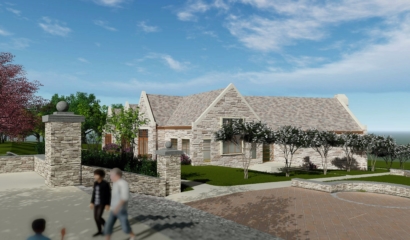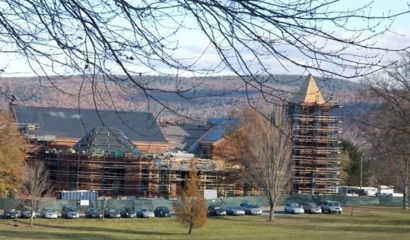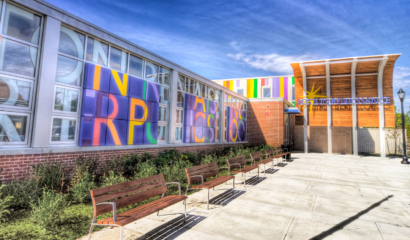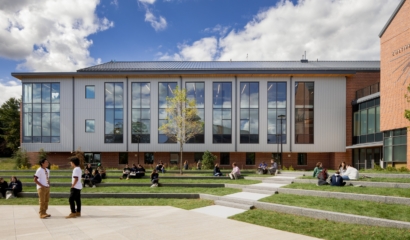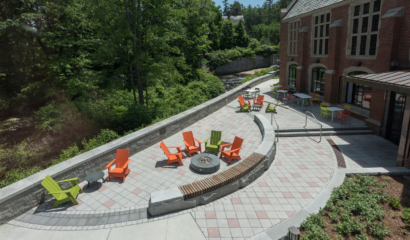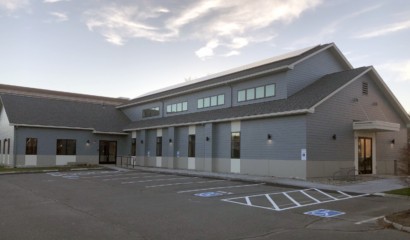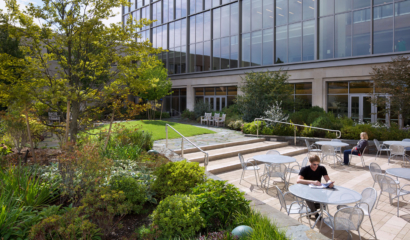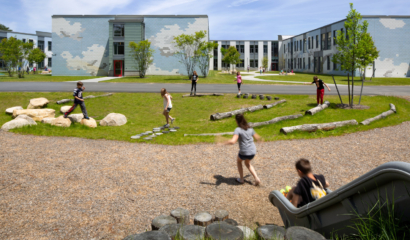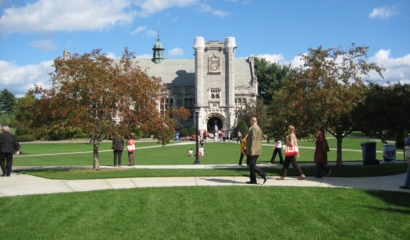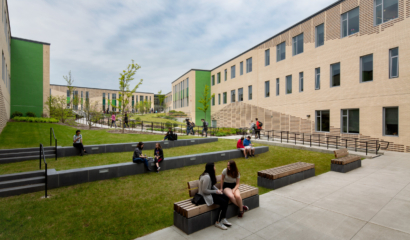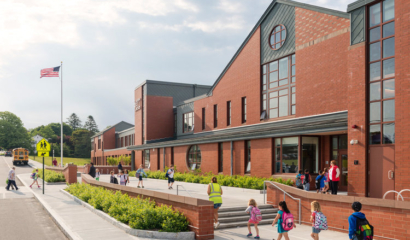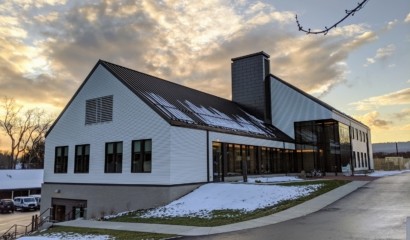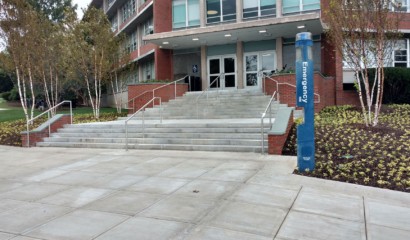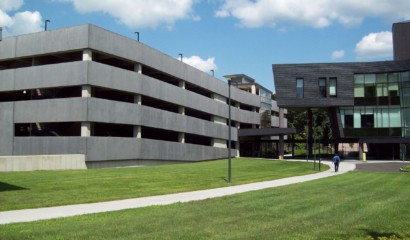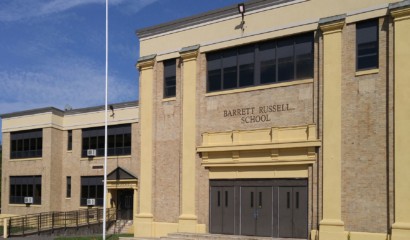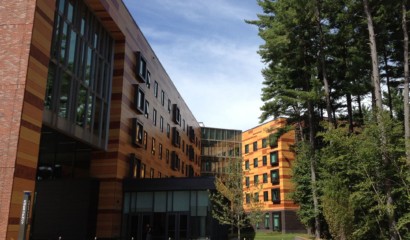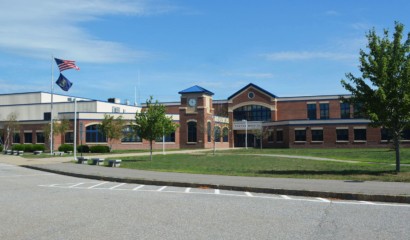MEP/FP Design Facilitates A New Space for Scholars
Our firm is working with the University of Massachusetts, Amherst and Kuhn Riddle Architects to design mechanical, electrical, plumbing, and fire protection (MEP/FP) systems for the renovation of the W.E.B. Du Bois Library. The library building, built in 1972, stands 28 stories tall with a total of 422,075 SF of space. The university intends to renovate the 6th and 7th floors of Du Bois Library to consolidate services for scholars by co-locating the Center for Teaching and Learning with Scholarly Communications and Digital Scholarship on the 6th floor and Instructional Innovation with E-Learning on the 7th floor.
The MEP/FP design includes connecting to existing building infrastructure utilities. HVAC scope includes modifications to existing perimeter induction units, new Variable Air Volume boxes with associated ductwork, and new ductwork for return air and exhaust. The controls will connect to the existing Johnson Controls Metasys Building Management System (BMS).
The electrical design includes new lighting, power, fire alarm, and tele/data systems for the renovated spaces. Plumbing and fire protection includes new distribution of hot and cold water, recirculating hot water to new plumbing fixtures in the renovated area, and new sprinkler head layouts with associated fire sprinkler performance specifications.
Services Snapshot
Tighe & Bond provided design and construction phase services in support of the Du Bois Library renovation. Design phase services included establishing a schematic design narrative, design development drawings, construction documents, and technical specifications. Tighe & Bond is currently providing construction administration for this project.



