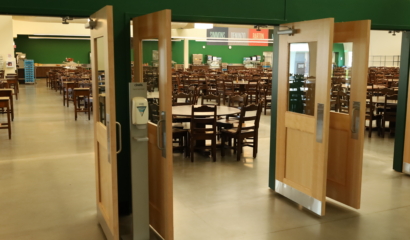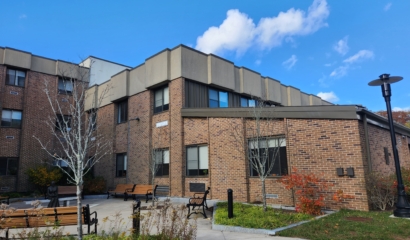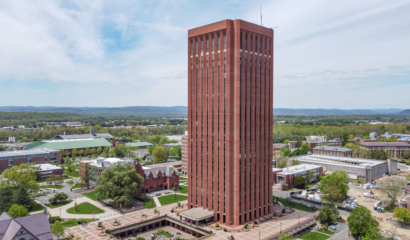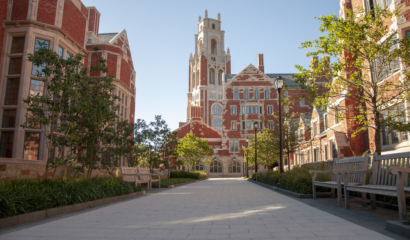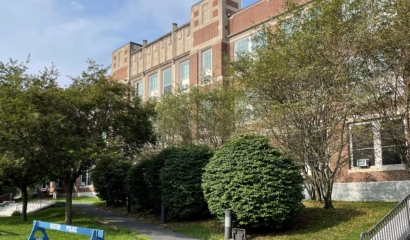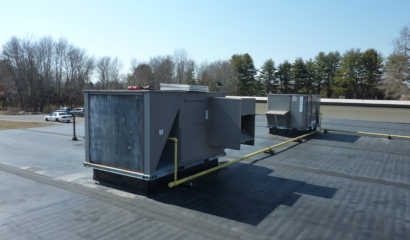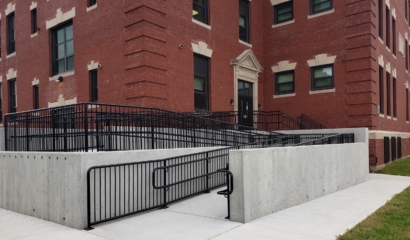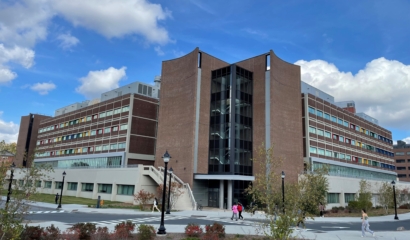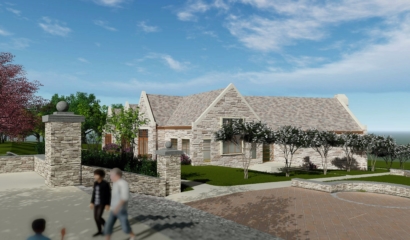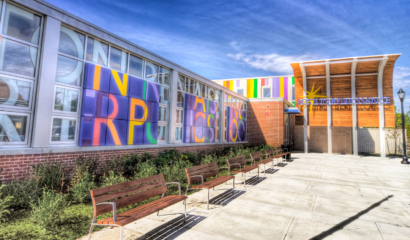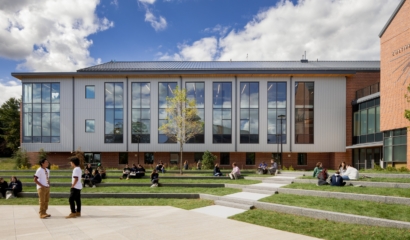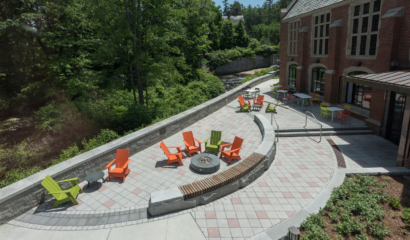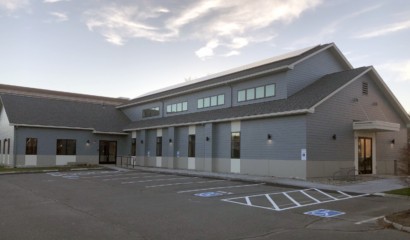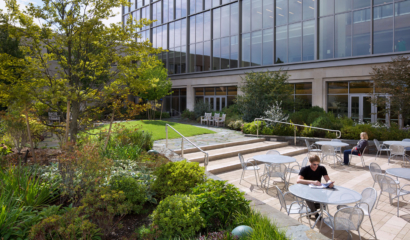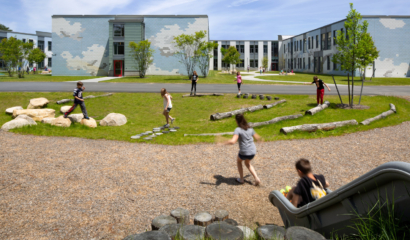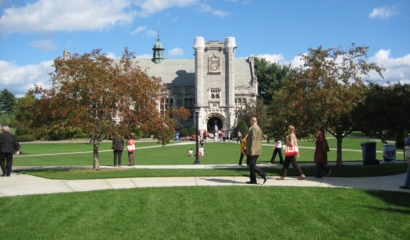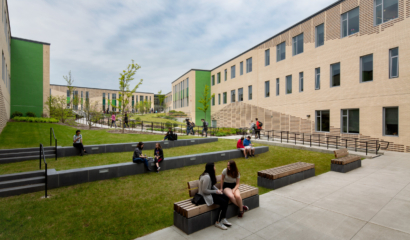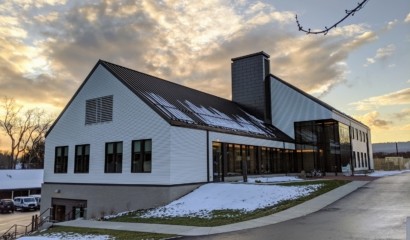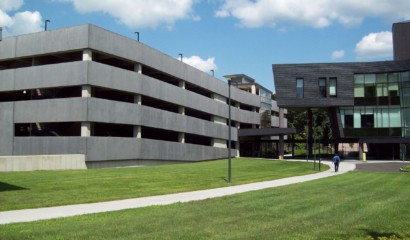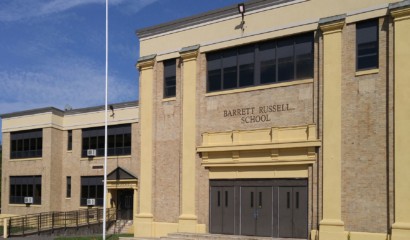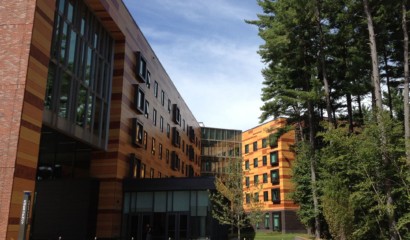Functionality, Comfort, Sustainability
Built originally in 1959, the Henry Ruthven Monteith Building on the University of Connecticut campus now basks in the upgrade of a well-deserved $17 million upgrade. The renovation provides more classroom space for students and more office space for faculty. The design also meets the requirements of the Connecticut High Performance Building Regulations, as well as LEED Silver certification. Functionality, comfort, and sustainability were all primary goals of the renovation.
Site Design
Our team provided engineering services for the assessment, design, and construction administration for this renovation. Site engineering included the design of utilities, domestic water and fire protection services, sanitary sewer service, as well as an on-site stormwater management system that utilizes bio-retention and low-impact development strategies. We also developed the Stormwater Pollution Control Plan.
Services Snapshot
Our services included civil/site engineering, stormwater management, utility design, sanitary sewer design, and water/fire protection design.




