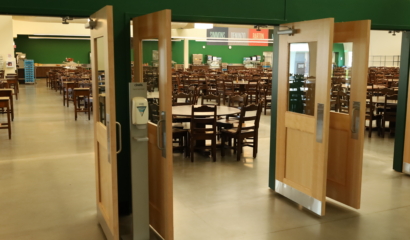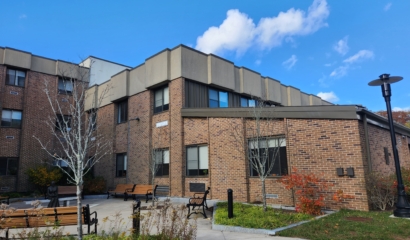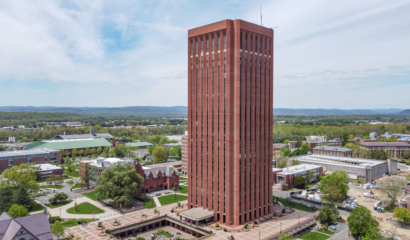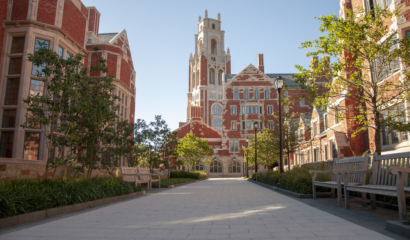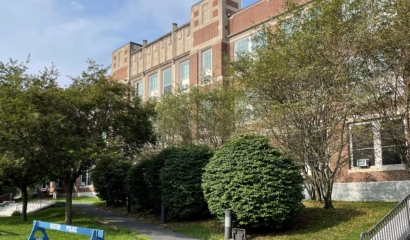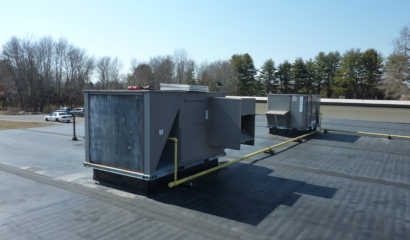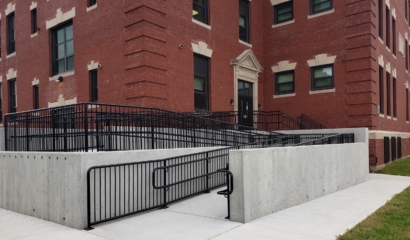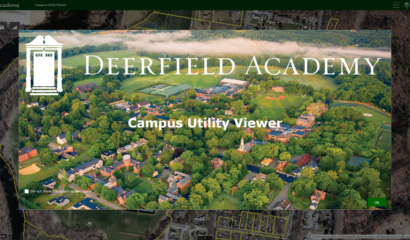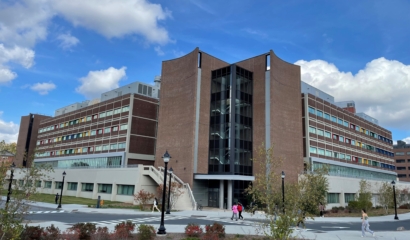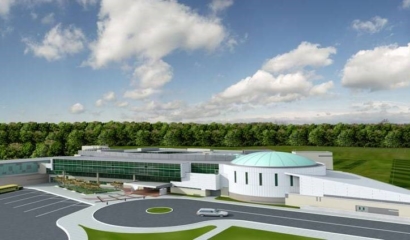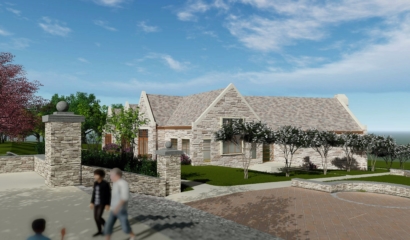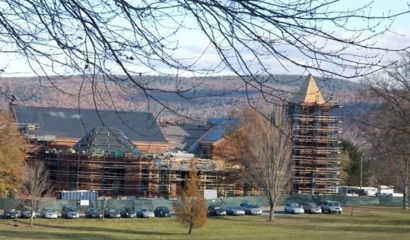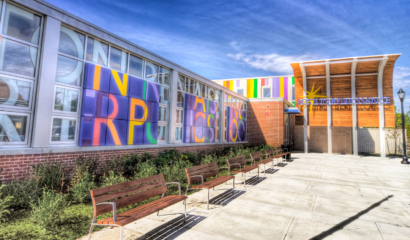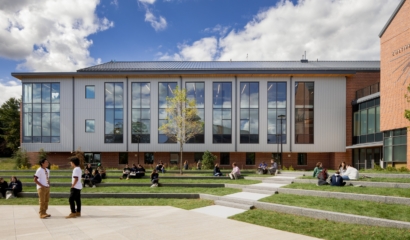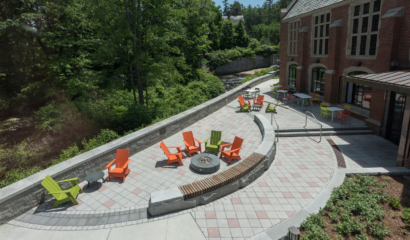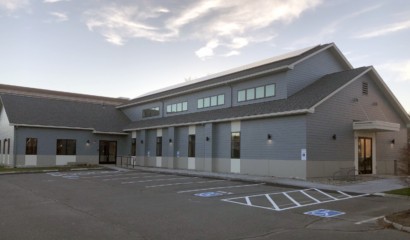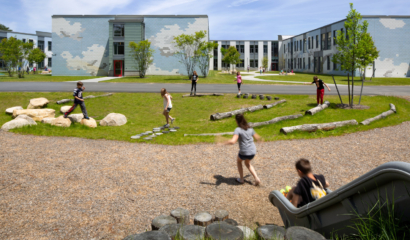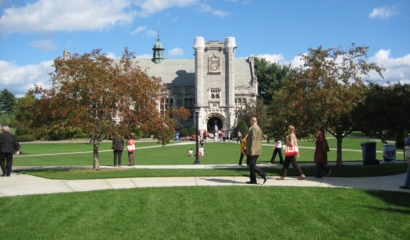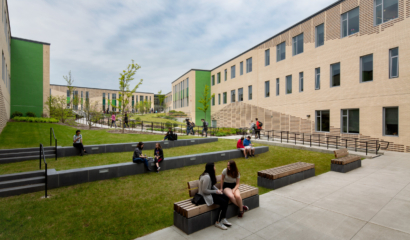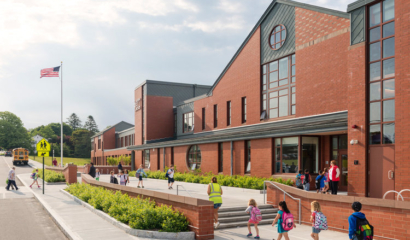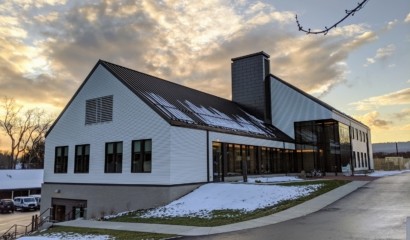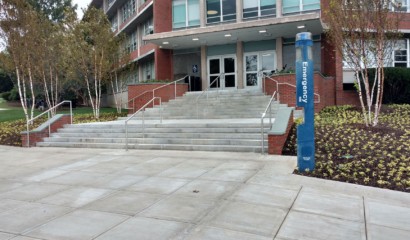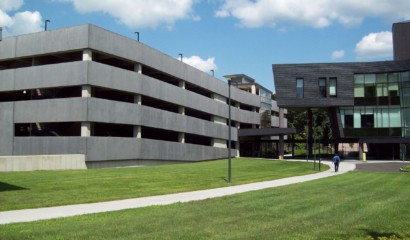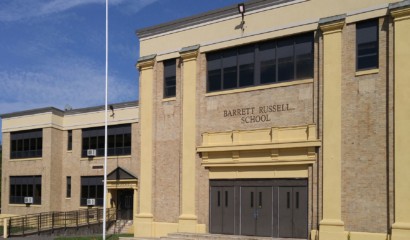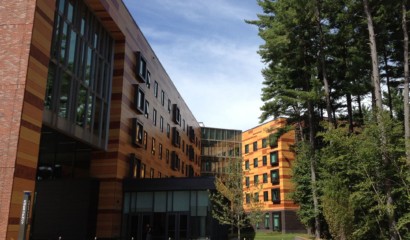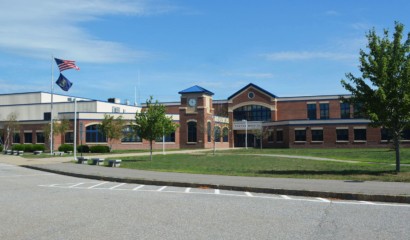Revitalization Efforts Create Lush Student Environment
Our landscape architects provided support for the design of a series of spaces for Harvard Law School, including at the Robert A. M. Stern-designed building, Wasserstein Hall. The project is comprised of several vital outdoor spaces, including a new quadrangle, green roof courtyards, and the creation of a major pedestrian spine and streetscapes along Massachusetts Avenue and Everett Street.
Within the courtyard, the design created lush, quiet opportunities for student dining, collaboration, and presentations. The team built up low walls within the courtyard to accommodate small trees and robust plantings due to the shallow soil depths available within the second floor space.
For the streetscape, our landscape architects were able to devise a solution that fulfilled Cambridge’s strict bicycle parking requirement.
Services Snapshot
Halvorson | Tighe & Bond Studio provided landscape architectural design services in support of the expansion of Harvard Law School.



