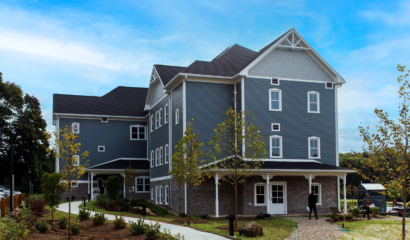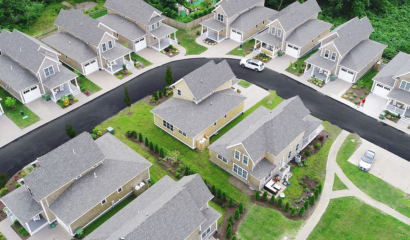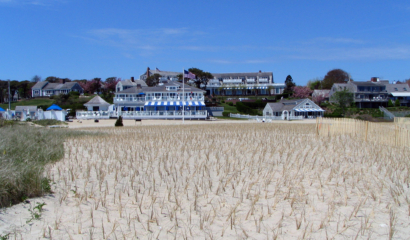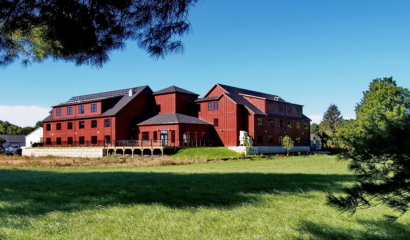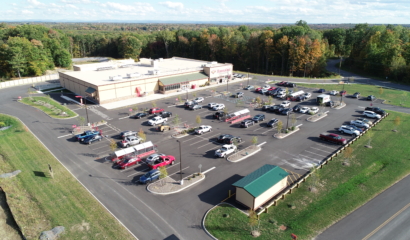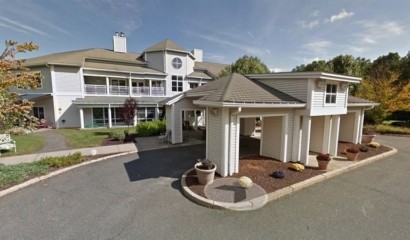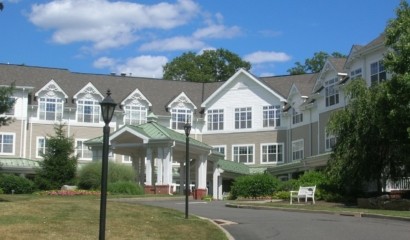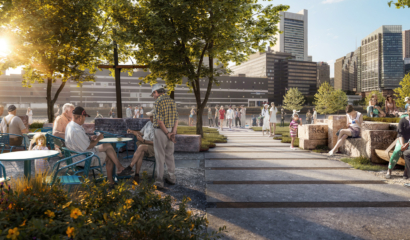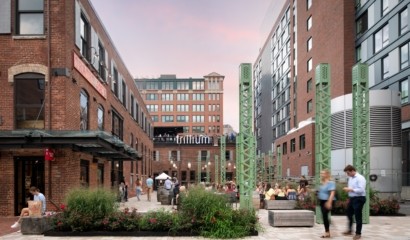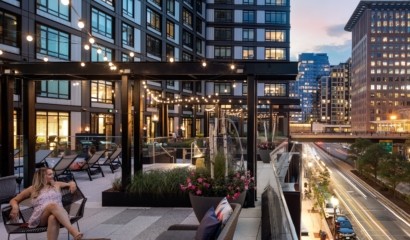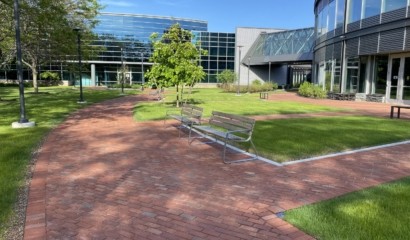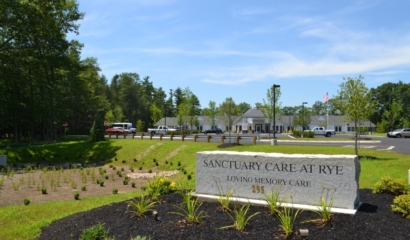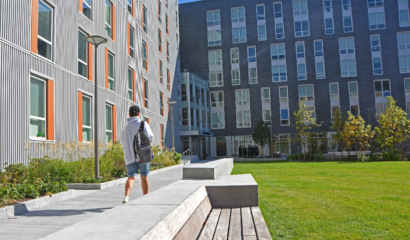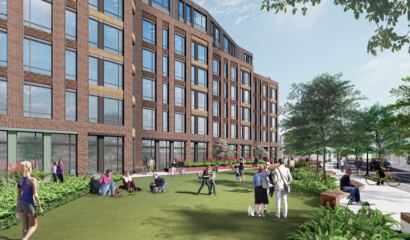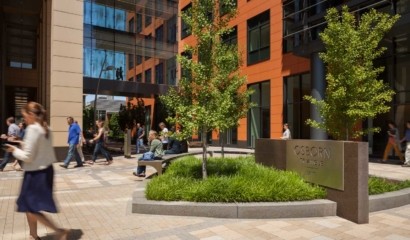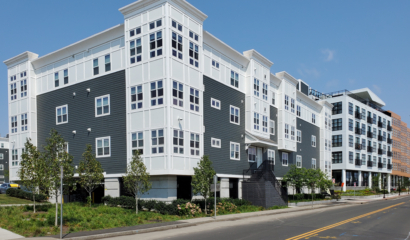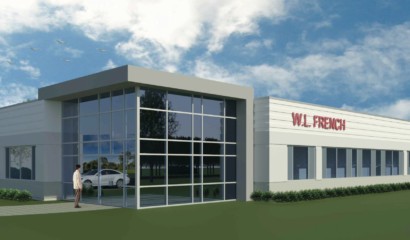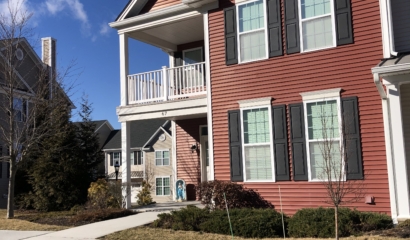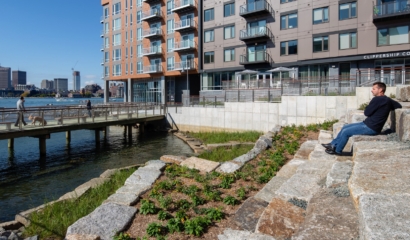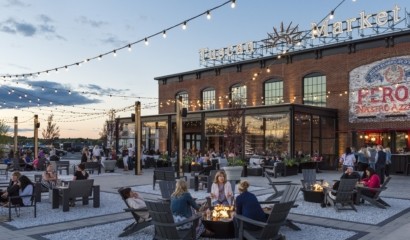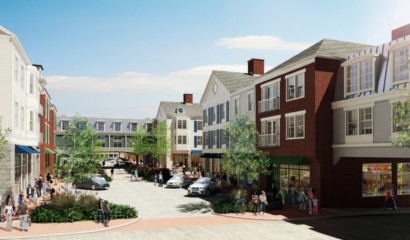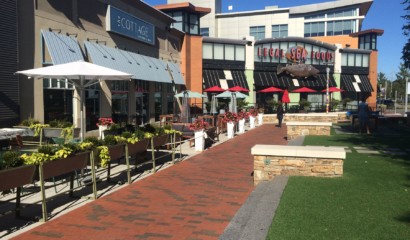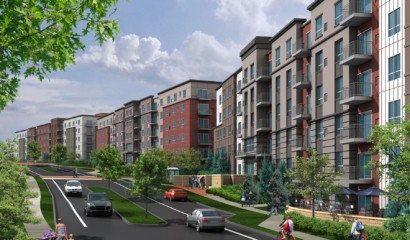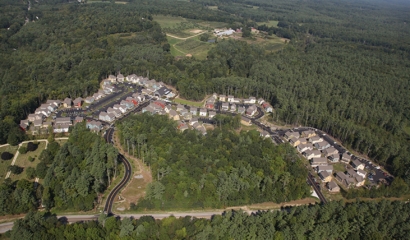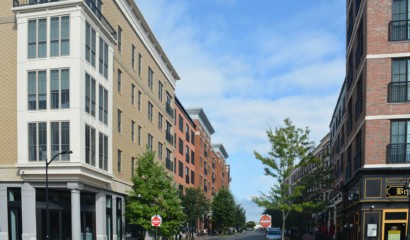Multi-Disciplinary Collaboration Brings New Development to Grafton
Mill & Manor at the Village at Grafton Woods is a new transit-oriented development by O’Connell Development with GSX Ventures that will offer a mix of residential and commercial spaces and pedestrian connections to the MBTA commuter rail station. This 8.8-acre parcel, located on a portion of the former Grafton State Hospital site, is an integral piece of the North Grafton Village Transit Master Plan, which identified the reconfiguration of the property as key to unlocking the town’s goal for creating a vibrant, walkable community. The Village will include a 317-unit residential building offering both affordable and market-rate housing, a retail building, and two parking garages. The site’s proximity to the MBTA Worcester/Framingham Line station will encourage walkability and feature pedestrian safety measures that include a new sidewalk along Pine Street and rectangular rapid flashing beacons at the new crosswalks.
The design integrates a series of outdoor amenities, including a fitness lawn, dog park, grilling courtyard, and pool terrace, interlinked by a continuous pedestrian loop. At the heart of the site, the courtyard provides opportunities for swimming, grilling and dining under the shade of a pergola, and casual social gathering around fire pits. Reinforcing the project’s sustainability goals, the design features a palette of native plantings.
Surface stormwater management and subsurface infiltration chambers were closely coordinated with landscape improvements to manage stormwater on site. The project also included reconnecting the property to existing utility services and public infrastructure.
Services Snapshot
Tighe & Bond’s scope of services includes building abatement/demolition design, environmental investigations and soils remediation, wetlands delineation and permitting, land-use planning, civil engineering, landscape architecture, geotechnical investigations and recommendations, and traffic/transportation engineering services.






