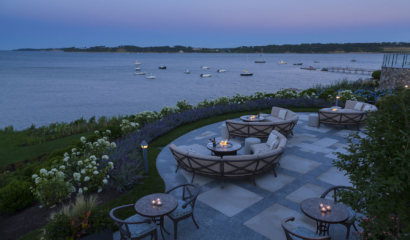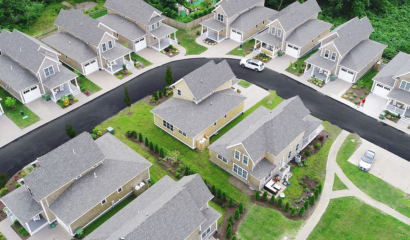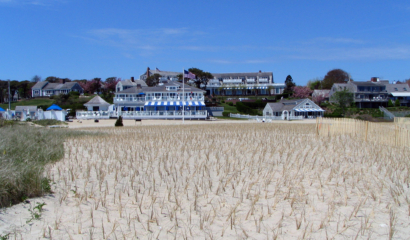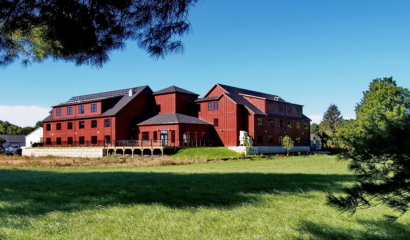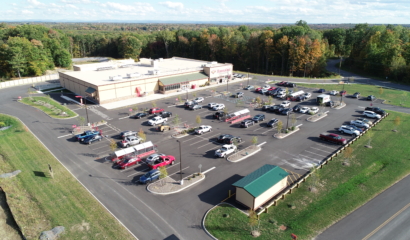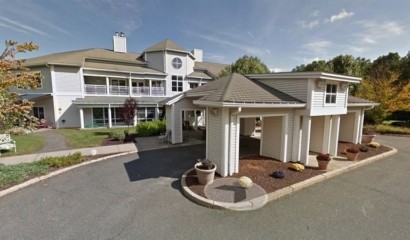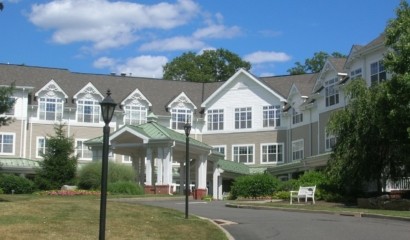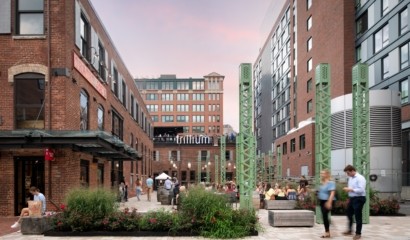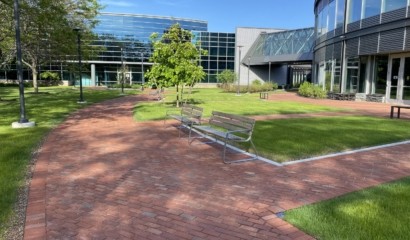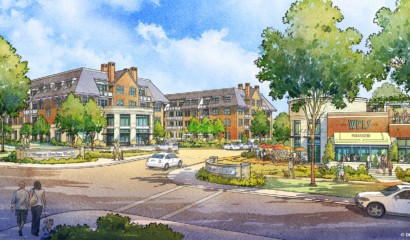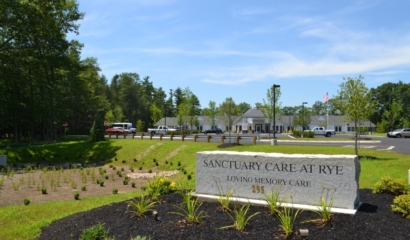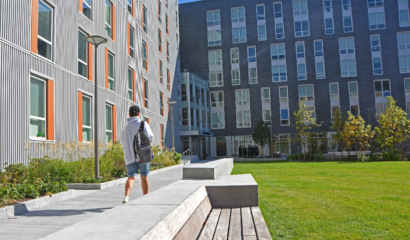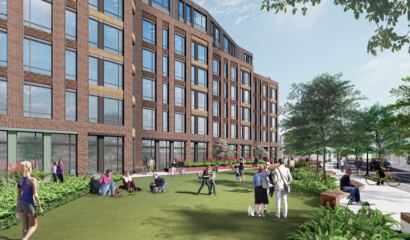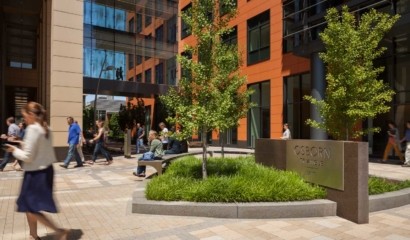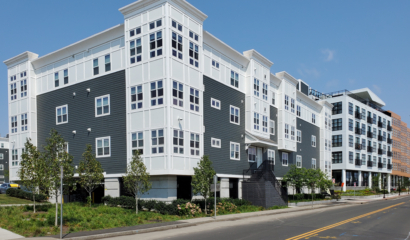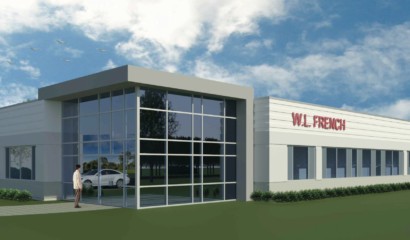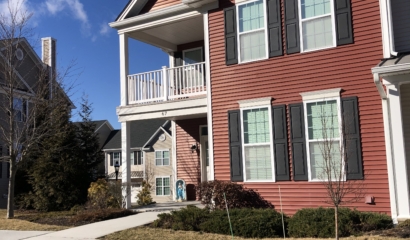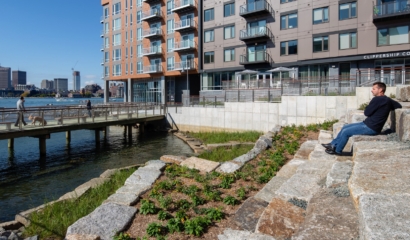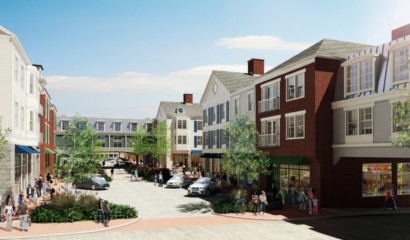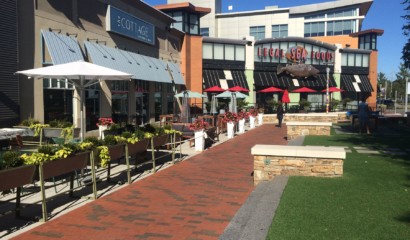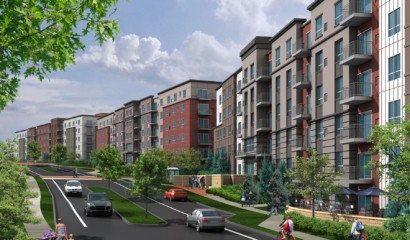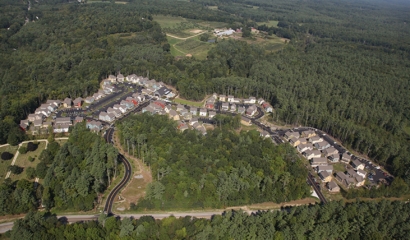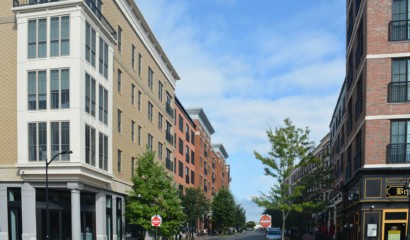MEP Design Incorporates Solar Array, Heat Pump Systems
Our engineers were engaged to support the design of East Gables, a new affordable housing facility in Amherst, Massachusetts. Tighe & Bond provided mechanical, electrical, plumbing, fire protection, and technology system design services for the new facility in cooperation with the project architect Austin Design Cooperative, facility owner Valley Community Development Corporation (Valley CDC), and Passive House consultant Center for EcoTechnology.
The new three-story, 12,000 SF facility consists of 28 studio apartment units. The building also includes a common lounge area, property management offices, and laundry facilities on the first floor.
Key design features for this project included high-efficiency variable refrigerant flow air source heat pump systems for building heating and air conditioning, energy recovery ventilators for building ventilation, and LED lighting systems. The building, which has achieved Passive House certification, features an approximately 30-kW, roof-mounted, solar photovoltaic array.
The plumbing design for the facility included central domestic hot water generation and distribution throughout the facility, sanitary waste, and vent systems. The fire protection system included both wet and dry-pipe systems.
Services Snapshot
Tighe & Bond provided design for mechanical, electrical, plumbing, fire protection, and technology systems as part of this project.





