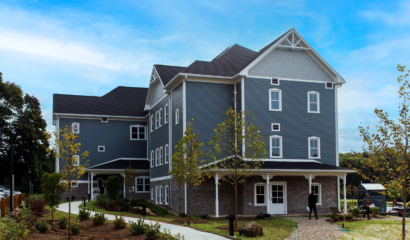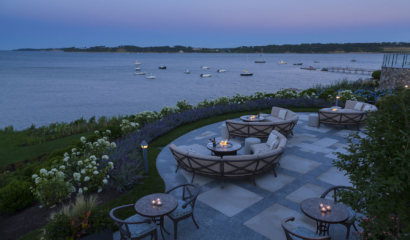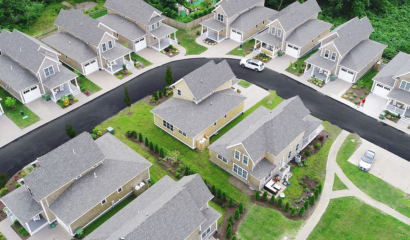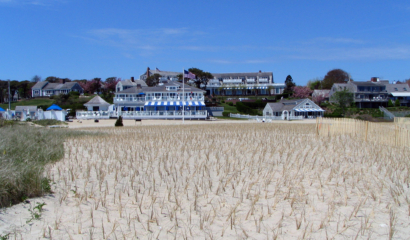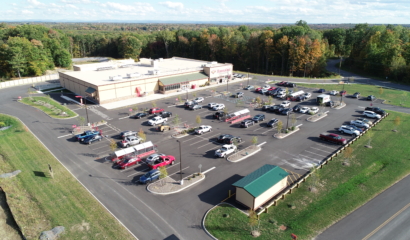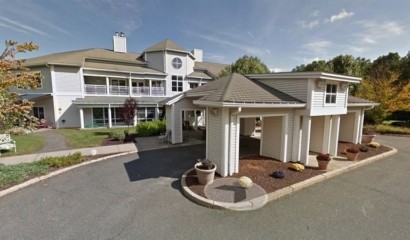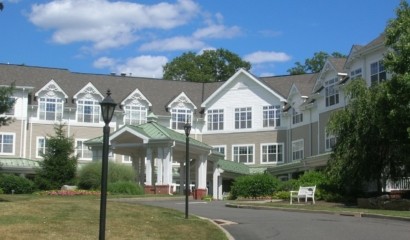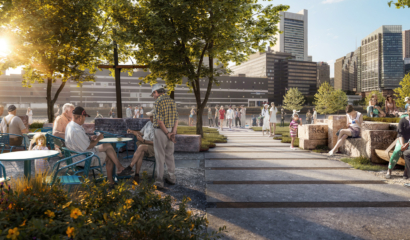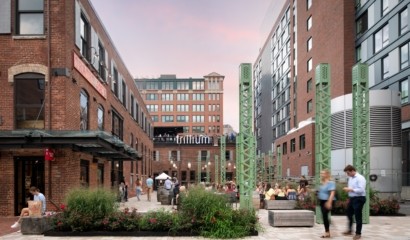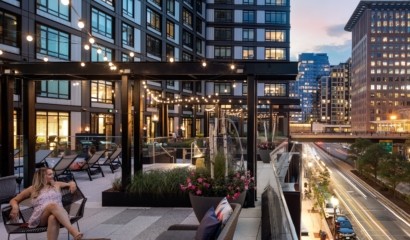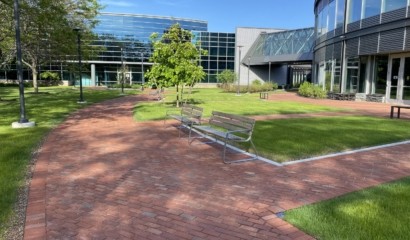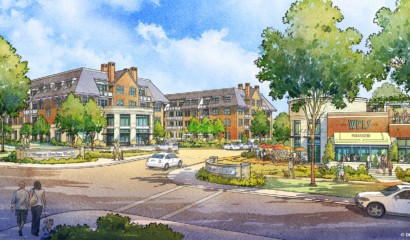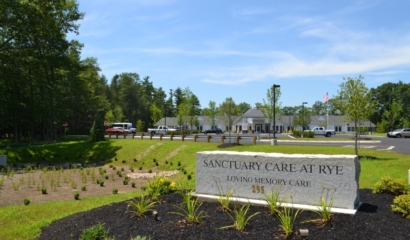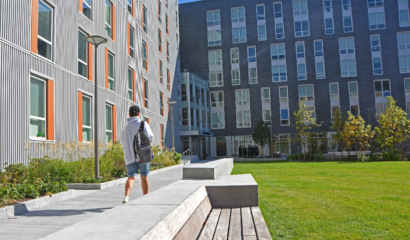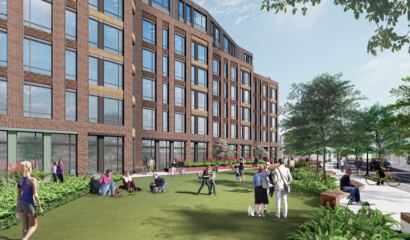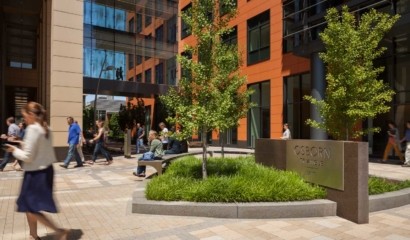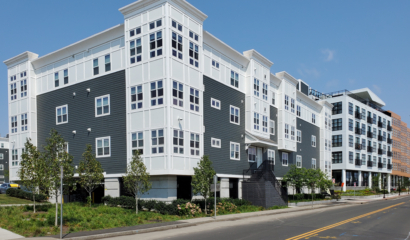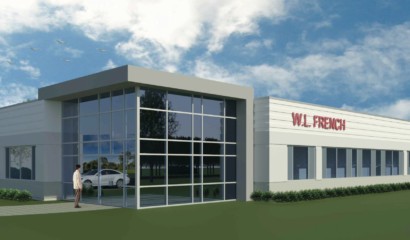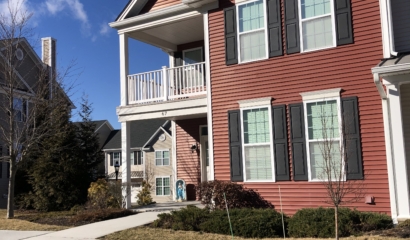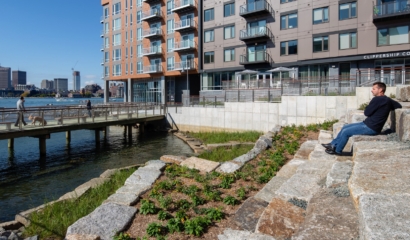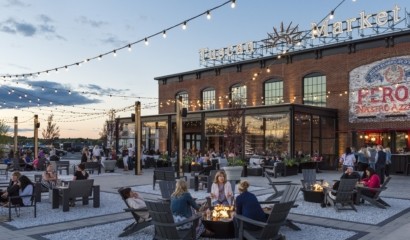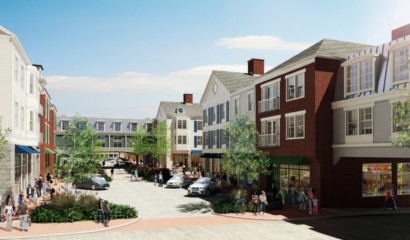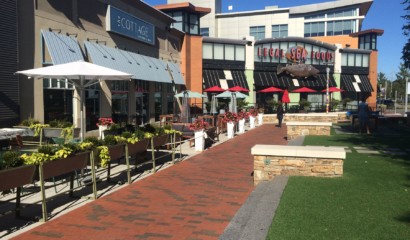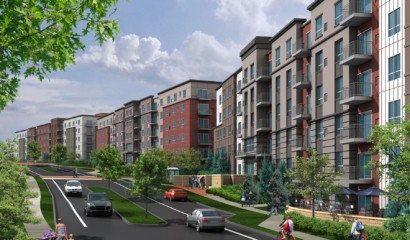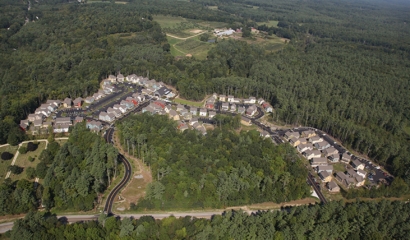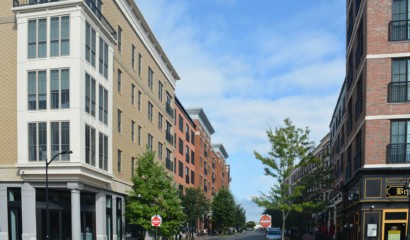Energy-Efficient Solutions Bring Housing Facility Near Net Zero
The Sanderson Place Senior Housing project is a 30,000 SF, multi-family residential facility consisting of 27 one-bedroom and three two-bedroom housing units in Sunderland, MA. The building includes a common dining area, kitchen, fitness room, property management offices, laundry facilities, and a library on the first floor, as well as common lounge areas on the first, second, and third floors. An existing house was renovated and modified to include three one-bedroom units, two of which are handicap accessible.
Key design features included air source heat pump (ASHP) systems, energy recovery ventilators (ERV) for building ventilation, roof-mounted solar photovoltaic systems, and LED lighting systems. Tighe & Bond designed a wet pipe fire protection system, centralized domestic hot water system to support the entire building, and a 350kW standby generator.
The building features an approximately 80 kW, roof-mounted, solar photovoltaic array, which will help offset building electrical consumption and result in a near Net-Zero facility. The fire protection system for the building includes a wet pipe system for all normally heated areas of the building, and a dry pipe system will be utilized for the unheated attic area. The system includes zone control valve assemblies for each floor.
The Sanderson Place project was featured as the cover story in the Western Massachusetts AIA’s Fall 2022 Newsletter.
Services Snapshot
Tighe & Bond provided design, bidding, and construction administration services for this project. Design services provided by Tighe & Bond included HVAC, electrical, plumbing, fire protection, fire alarm, telecommunications, and security system engineering.




