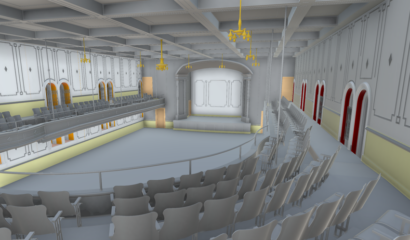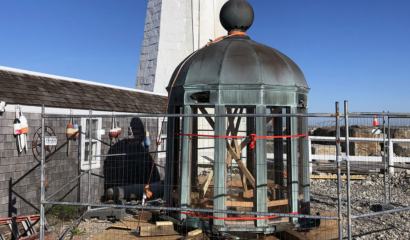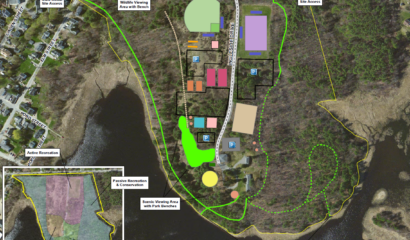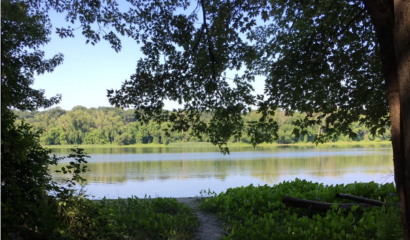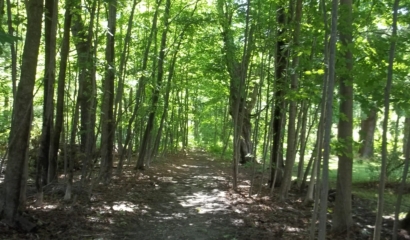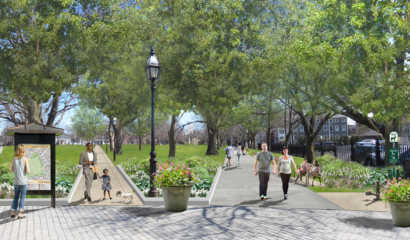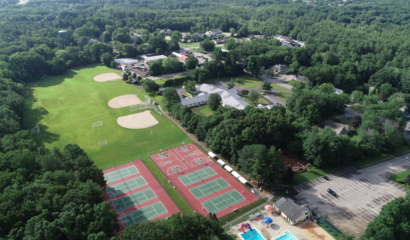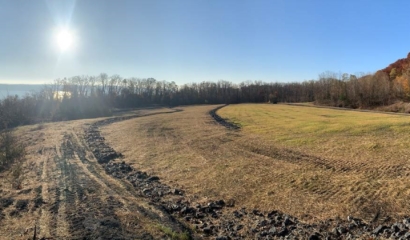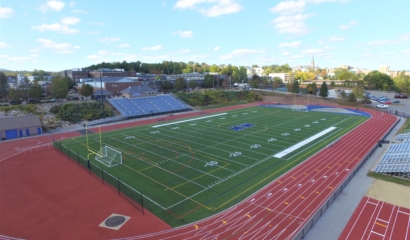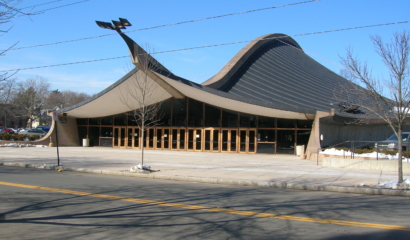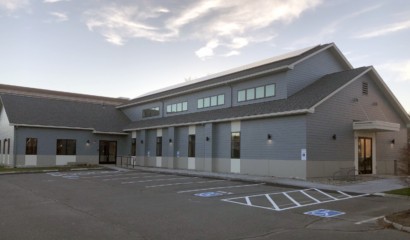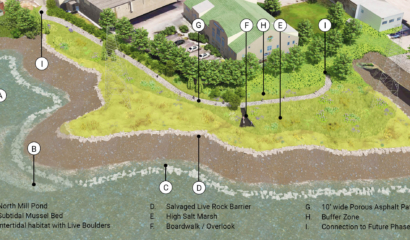New Stadium Serves as Symbol of Excellence
The University of New Hampshire (UNH) was on a mission to improve the overall functionality of its existing stadium where intercollegiate Division 1 football and soccer games, as well as track and field, occur. The school also sought to provide a community-strengthening space to be shared by its campus, the town of Durham, and citizens throughout the Granite State.
A Functional Symbol of Excellence
UNH wanted a new stadium that would serve as a symbol of excellence, and reflect the prestige conveyed by other University landmarks. It would also benefit the athletes that train and compete on the campus.
The original stadium had only 4,200 permanent seats, a very small concrete press box, and restrooms only on the east side of the track and athletic field. These facilities were originally constructed in 1937 as part of the construction of the original field house.
The new stadium was constructed across from the existing fieldhouse and holds seating for approximately 10,000-12,000 spectators. The new stadium includes general seating, an upper level club room and VIP seating, concessions, press box, coaches’ boxes, and restrooms. It also includes a new entrance pavilion and ticket booth area with an elevated pedestrian walkway up to the new stadium concourse.
Services Snapshot
As part of the design/build team, our scope of site planning and design services included all utilities, service/emergency access, and pedestrian access associated with this new facility. Design considerations for the stadium included anticipation of a future public roadway that UNH intends to build later.







