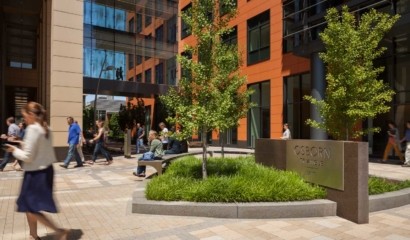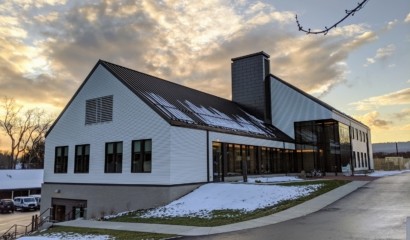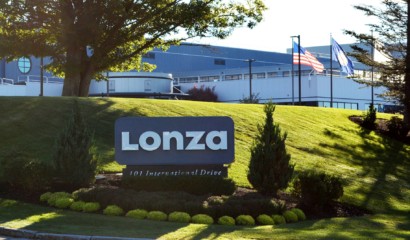Inspired Hospital Design Receives AIA NH People’s Choice Award
Our firm served as the site/civil engineer for the new Northeast Rehabilitation Hospital located at the Pease International Tradeport in Portsmouth, New Hampshire. The project included the construction of a new two-story, 26,175 square foot building with associated utilities, parking, and landscaping on a 7.4 acre lot.
Our engineers had been involved with this project since the conceptual stage, assisting in investigations of different site locations and conceptual designs to ensure that the needs of the rehabilitation facility were met. Specific site design elements for this rehabilitation facility include an ambulance drop-off area that is separated from the main building entrance, and a loading dock located at the rear of the building away from patient areas.
Other elements include an oxygen tank that can be accessed by a maintenance truck but that meets numerous setback requirements, a covered drop-off area at the main entrance of the building, and areas for outdoor rehabilitation activities.
We also designed a parking area that includes 150 parking spaces, 30 of which are accessible spaces. We also incorporated low impact stormwater design elements into the site design.
Services Snapshot
Tighe & Bond was responsible for the entire site design, permitting and construction support. We also obtained all local, state and federal permits. This project required coordination with the client, the architect, the City of Portsmouth Department of Public Works, local utility providers as well as local and state review agencies.




















