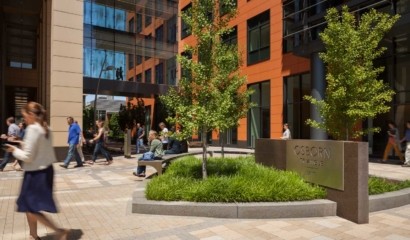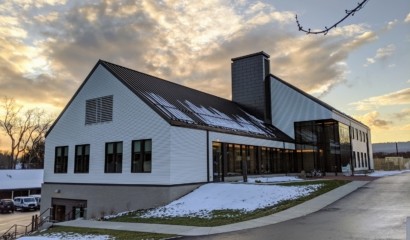A Stunning Makeover for a Regional Hospital
Portsmouth Regional Hospital was on a mission to providing optimum healthcare to its community. The changing demographics and needs of the Seacoast region drove this $67.7 million expansion and renovations project. It includes 67,000 square feet of additional space, and 70,000 square feet of renovations for the current 230,000-square-foot facility. Among major changes was a new lobby and way-finding system, as well as a new cardiovascular facility.
Low Impact Design
Site improvements included reconfigured parking and drive aisles, closed drainage systems, underground utilities, landscaping, and site lighting. Our design efforts resulted in 6,700 square feet of additional impervious area, and 1,060 square feet of wetland impact management within the City of Portsmouth’s 100-foot wetland protection buffer.
To mitigate the buffer area and wetland impacts, a number of Low Impact Design (LID) practices were implemented. A rain garden was incorporated to detain and treat roof runoff generated by a portion of the new building expansion. We designed an underground detention system and water quality treatment units to collect and treat runoff in the reconfigured parking and receiving areas. In addition, we replaced existing paved parallel parking spaces with pervious pavers, and vegetated existing lawn areas with 8,000 square feet of wetland buffer enhancement plantings.
Services Snapshot
We provided site/civil design, local & state permitting, construction document preparation, and construction administration.



















