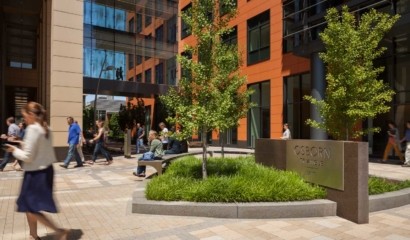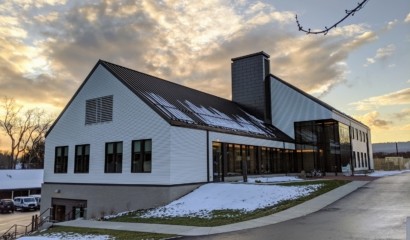Landscape Plan Provides Unified Pathway for Pedestrians
Extending east of Allen Street in the historic Allentown District, the area surrounding the Buffalo Niagara Medical Campus and new University of Buffalo Jacobs School of Medicine & Biomedical Sciences presented an opportunity for the City to create a new life science destination.
Our landscape architects, working in partnership with Bergmann Associates, developed a plan to knit a variety of disconnected paths together into a unified pedestrian environment. The design will equip the contiguous pathway with a singular identity, furnishing it with new seating elements, artfully designed permeable paving, and pedestrian-scaled lighting.
The generous corridor will offer accessible outdoor space to the hospital’s patients, local workers, and students and will include a dedicated area for food trucks to congregate. Extending and connecting the path to the renovated Metro Rail Station and Allentown neighborhood will activate the area and encourage pedestrian-level use.
Services Snapshot
Halvorson | Tighe & Bond Studio provided landscape architectural design services in support of this project.




















