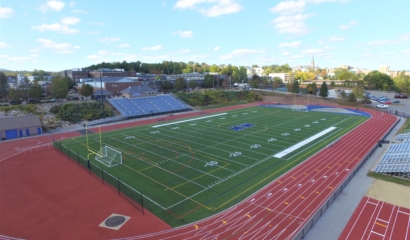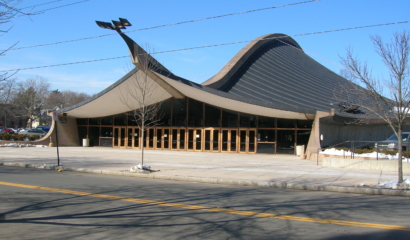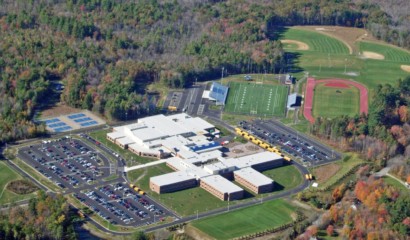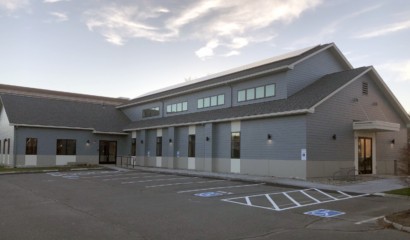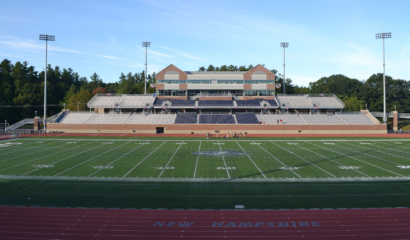Athletic Complex Design: From Conceptual Design through Construction
Watkins Field is located next to the high school in Gardner, MA, and has been utilized primarily by the football team, soccer teams, girls field hockey team, the school band, and the school track program. The field, which is natural grass, is surrounded by a 6-lane latex track with bleachers on both the east and west side of the track.
As the existing complex has met and exceeded its useful life, Tighe & Bond was retained by the City of Garner to provide a feasibility study and design recommendations in support of the rehabilitation of Watkins Field. Initial services included:
- Assessing and evaluating the existing conditions of the game field, running track, and bleachers
- Assessing and evaluating ADA accessibility of the field
- Investigation of alternative layouts to enhance facility use
- Providing facility concepts and potential costs of improvements
At the completion of the conceptual design phase, the proposed concepts submitted to the City included replacement of the field with a synthetic turf surface, reconstructing the existing track, relocation of track components, new site lighting, replacement of the bleacher system with ADA seating and access, and a man-lift for the press box to comply with local building codes.
Tighe & Bond is providing geotechnical and civil design, and construction administration as this project proceeds forward. The project athletic field, bleachers, and track were completed in 2020.
Services Snapshot
Tighe & Bond provided design and construction phase services in support of this project.







