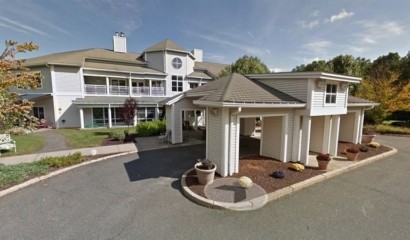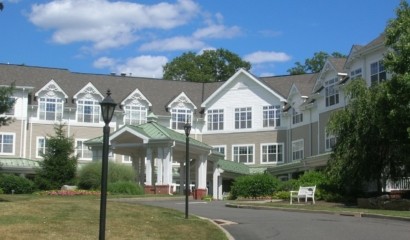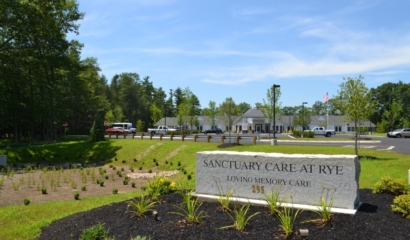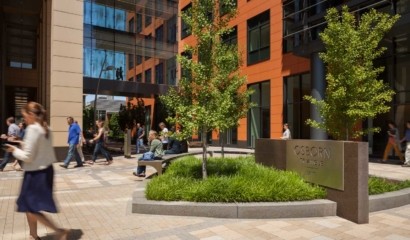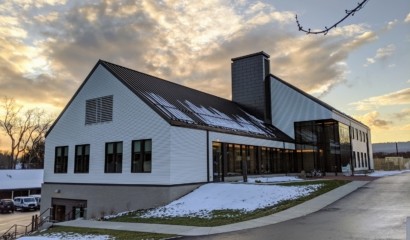Healing Garden Becomes Celebrated Community Space
Brigham and Women’s Hospital underwent an ambitious project to transform a surface parking lot into a formal entry landscape, building an underground parking garage beneath the site.
Halvorson’s (Halvorson | Tighe & Bond Studio) design reestablishes the formality of the historic landscape that existed at the time of the hospital’s founding in 1913.
The project required complex coordination with the interdisciplinary project team, including engineers and architects, to design a landscape that artfully negotiates the constraints of building on structure.
Since opening, the resulting park has become a celebrated community open space and healing garden for patients and visitors alike.







